


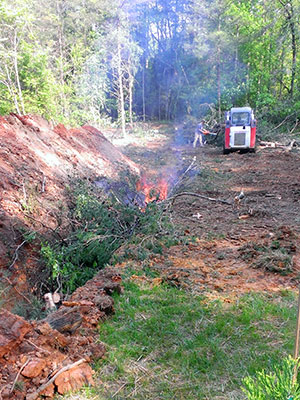 The Glade Chapel was always a part of our plans, but we envisioned it as an elevated chapel up at the height of the Hawke's Nest and the Lone Hemlock. But with age the practicality of having all our guests climb to that level seems unreasonable. We contemplated building an elevator with a wench, but trying to get the building inspectors to approve it would be a nightmare. So with the completion of the Lone Hemlock our future buildings suddenly dropped to the ground.
The Glade Chapel was always a part of our plans, but we envisioned it as an elevated chapel up at the height of the Hawke's Nest and the Lone Hemlock. But with age the practicality of having all our guests climb to that level seems unreasonable. We contemplated building an elevator with a wench, but trying to get the building inspectors to approve it would be a nightmare. So with the completion of the Lone Hemlock our future buildings suddenly dropped to the ground.
But moving to the back of the property to start the chapel meant clearing an additional two acres of land. We knew this was coming and now was the time. So we cut, burned, leveled, and otherwise did what was needed to open up the back two acres for development.
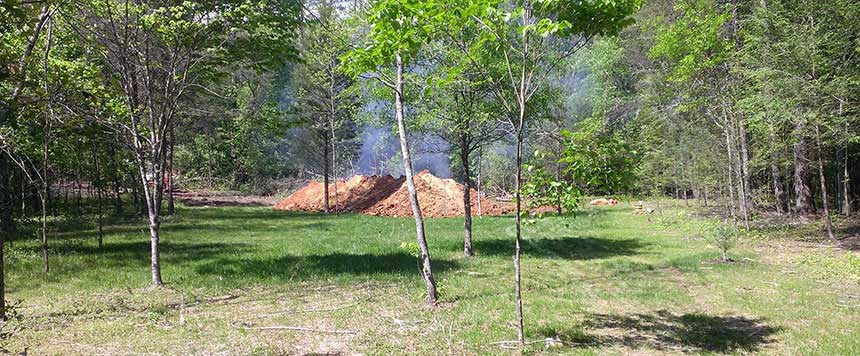
The Glade Chapel has truly been a labor of love and it is appreciated by everyone who visits us. The structure is a mere twelve by sixteen feet but it packs in a lot of feeling.
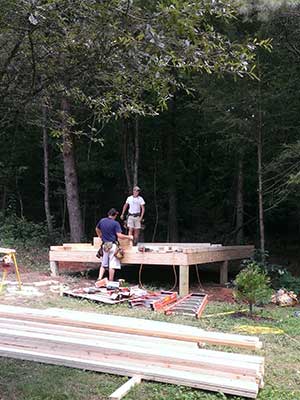
We broke ground in August 2013 and by now our construction pattern was starting to take shape. But this time we were only three feet off the ground, not twenty. So getting materials to the site and 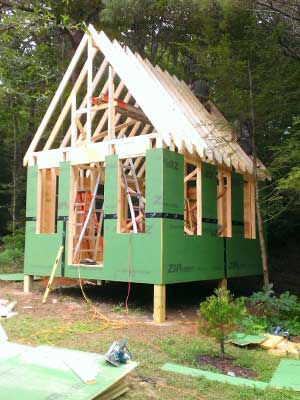 in production was a relative snap. We felt like we were flying on the progress and it only took two days to have the roof decking on the building. Given our struggles with the high buildings this felt like a miracle.
in production was a relative snap. We felt like we were flying on the progress and it only took two days to have the roof decking on the building. Given our struggles with the high buildings this felt like a miracle.
We also changed things up a little with the siding on the building and used Hardie Plank. It has the advantage of being long lasting and is resistant to just about everything. This also gave us a chance to have this building stand out as just different than all the others.
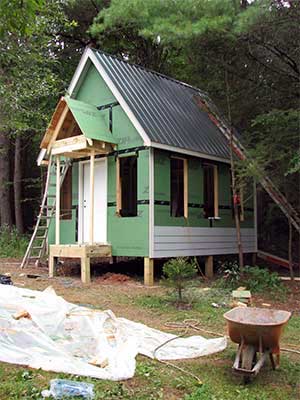
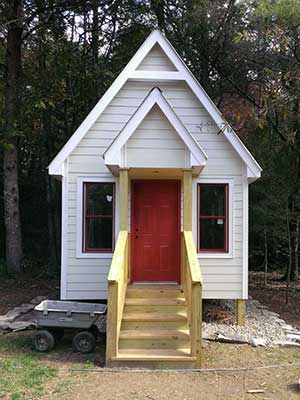
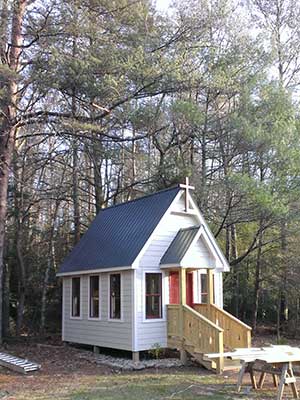
Our progress slowed by weeks while we waited on windows and a door but in our defense we had no idea the structure would be completed so quickly. But by late September we were buttoned up and ready to do the interior. Our contractor does the structural work on all our buildings and then we do the interior.
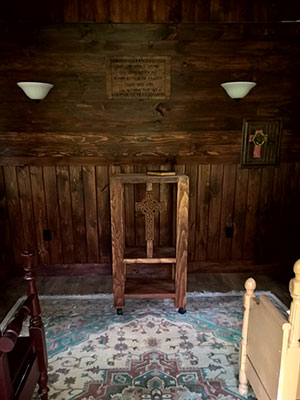
We are a lot slower, but this is our retirement hobby and a little slower can be good. Also finish work takes a while to do correctly when many of the items are being made specifically for this structure. We decided to do tongue and groove paneling on the walls and ceiling and to stain them to emulate the feel of an old chapel someone might remember from their childhood. For a unique look we added a back lit cross to the ceiling.
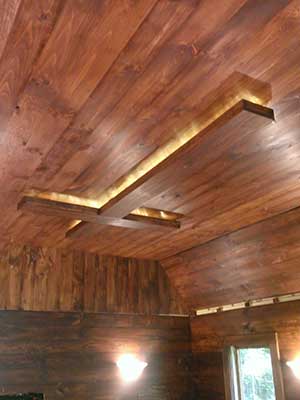 Specifically for this building we built six pews, an attendance board, and a lectern. Then we did many carvings over the next three years to put a real unique touch to the building. We carved sixteen window corner blocks, a hymnal, a collection plate, four eight foot long Bible verses, and two twelve foot long Bible verses.
Specifically for this building we built six pews, an attendance board, and a lectern. Then we did many carvings over the next three years to put a real unique touch to the building. We carved sixteen window corner blocks, a hymnal, a collection plate, four eight foot long Bible verses, and two twelve foot long Bible verses.
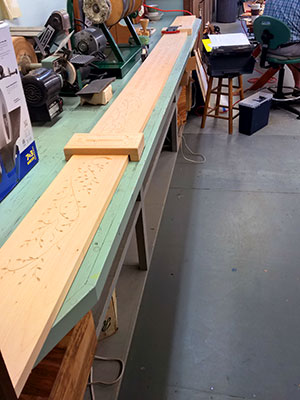 As time has moved on this has become a favorite place for us to rest and relax. Our friends also enjoy tours and this is the one building no one wants to miss.
As time has moved on this has become a favorite place for us to rest and relax. Our friends also enjoy tours and this is the one building no one wants to miss.
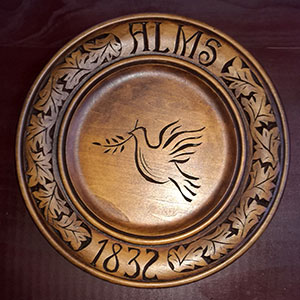 There is a collection place, but so far it seems to be empty. We also made our pews from left over beds from all our moves over the years or from donated beds from family members. They are relatively easy to make and add a little flare to the space.
There is a collection place, but so far it seems to be empty. We also made our pews from left over beds from all our moves over the years or from donated beds from family members. They are relatively easy to make and add a little flare to the space.
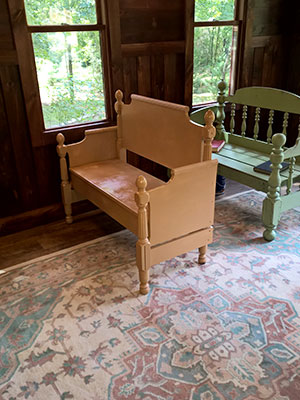
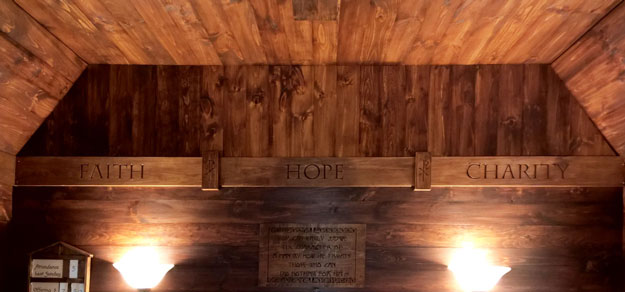
Copyright 2010-2019 Georgia1832, LLLP