


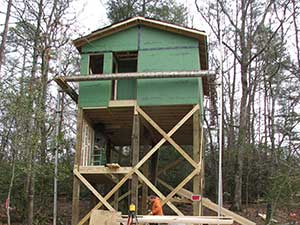 The Hawke's Nest was our first building and like most first efforts there was a steep learning curve about building this high. But on the flip side we tried not to get too cute and actually built a building that is similar to one at Treehouse Point in Washington State. Our adaptation requires that we build on poles rather than trees. Here in Georgia we lack the size trees to support a building this large. But the change in structure brought advantages because the reclaimed space allowed us to add a full bath and a little kitchen area.
The Hawke's Nest was our first building and like most first efforts there was a steep learning curve about building this high. But on the flip side we tried not to get too cute and actually built a building that is similar to one at Treehouse Point in Washington State. Our adaptation requires that we build on poles rather than trees. Here in Georgia we lack the size trees to support a building this large. But the change in structure brought advantages because the reclaimed space allowed us to add a full bath and a little kitchen area.
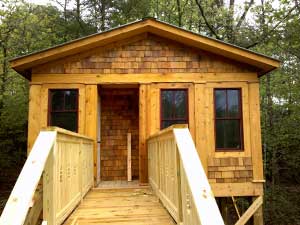
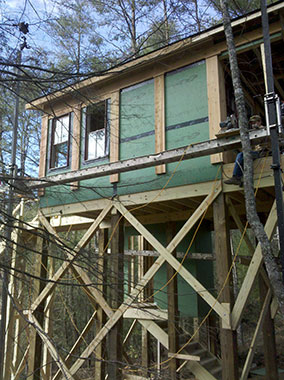
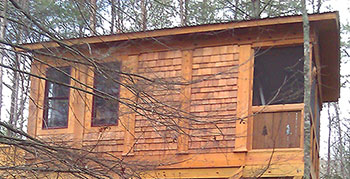 The finished product is one we are proud of and considering the substantial learning curve we did a good job. The lessons learned here saved us time and money on the remainder of the buildings and made the whole project more manageable.
The finished product is one we are proud of and considering the substantial learning curve we did a good job. The lessons learned here saved us time and money on the remainder of the buildings and made the whole project more manageable.
Another difference in the Washington version of this building is porches. Here in Georgia we have more bugs and open porches are not practical. So we added a screened porch on the back and deleted their open decks on the side.
Another source of pride is that we made most of the artwork and furniture on the interior. The bed, fireplace mantel, kitchen cabinets, pictures, and wood carvings are all original works.
The Hawke's Nest continues to be the centerpiece of our project and we seem to revisit it over and over with projects both big and small. The largest project was the addition of the Coffeehouse in 2018 and attachment to the Hawke's Nest. The connection transformed both buildings and made them more than they would have been individually.
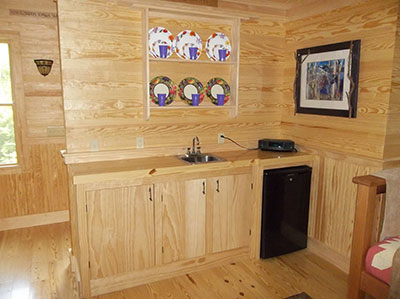
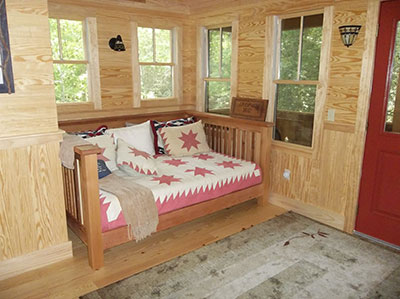
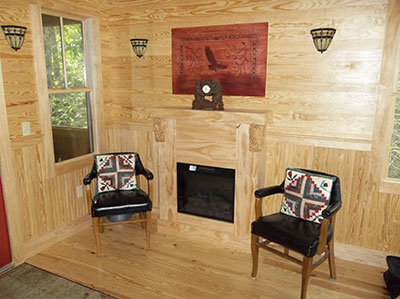
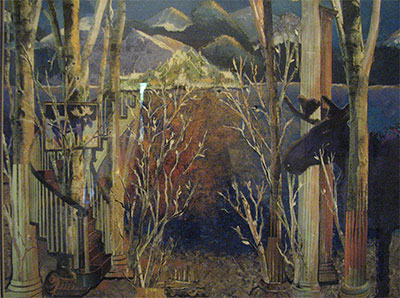
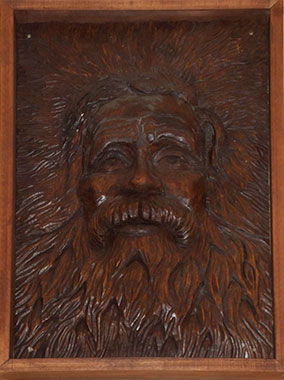
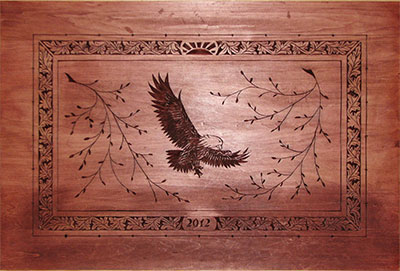
Copyright 2010-2019 Georgia1832, LLLP