


To understand The Pavilion you need to understand the Lath House and a large Steampunk Sculpture because each had a role to play in the placement of and need for the structure. When the Lath House proved to be too small for its intended purpose the definition and design for The Pavilion started to take shape. The only area large enough for The Pavilion was in front of the Summerhouse.
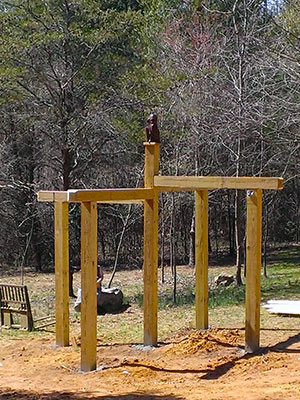
But during a lull in the action we had started a large Steampunk Sculpture in April of 2014. This was made from leftover lumber that came with the cedar beams used in the Summerhouse. When constructed The Pavilion was not on the drawing board, so when it 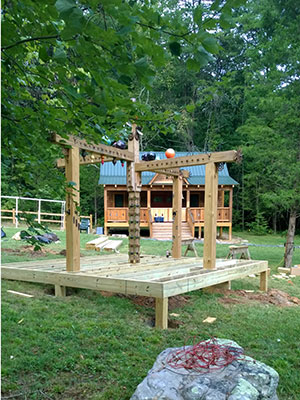 was constructed it had to incorporate the existing sculpture.
was constructed it had to incorporate the existing sculpture.
While it presented a little challenge in the beginning, the sculpture helped define the size and location of The Pavilion and ultimately this phase of our project came together into a cohesive work.
On the back of the middle level we added a dog house for our German Shepherd "Jack." But unfortunately for Jack it became storage before he could use it. But not to worry because it led to an even more luxurious structure for him.
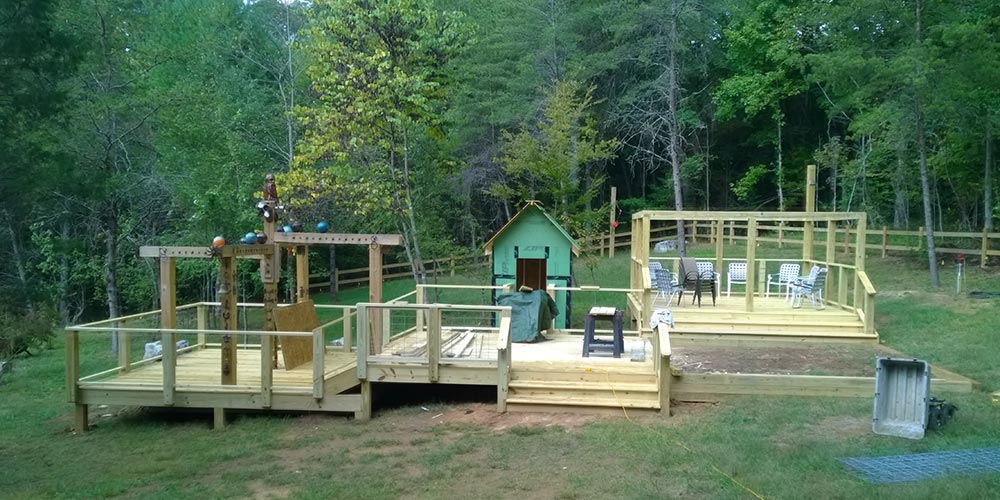
The Pavilion just seems to grow and grow with us trying various things when we see that we need additional features to make it functional. It went through a phase where we tried to make a mountain laurel "roof" over the upper level. This failed miserably when we discovered how much mountain laurel it would take to cover the area. It also proved to be a good failure because we ultimately covered the roof with tin to dry it in and the mountain laurel would have to have come back down to make the roof work.
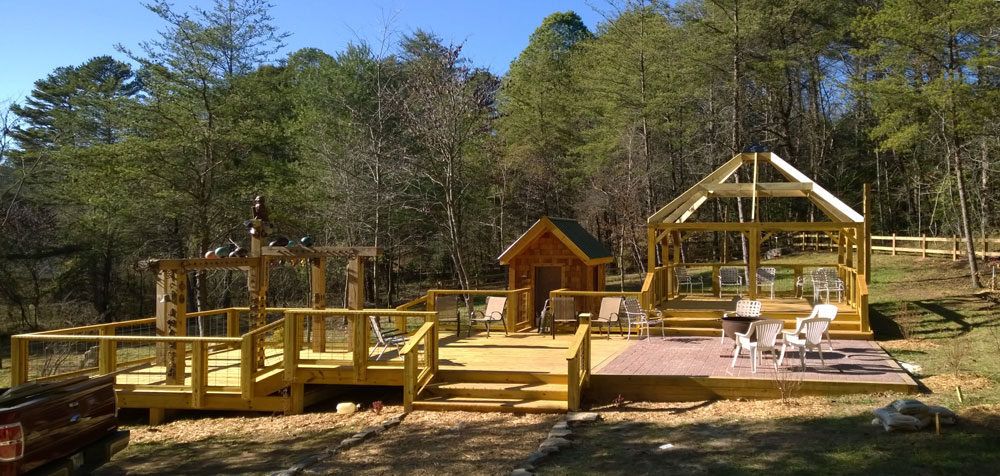
Then there was an addition of a covered area in the middle to shelter one eating space, followed by a complete cover for the upper level. We added a serving table made from left over beams from the Summerhouse, and then a year later covered it probably more for appearance than true 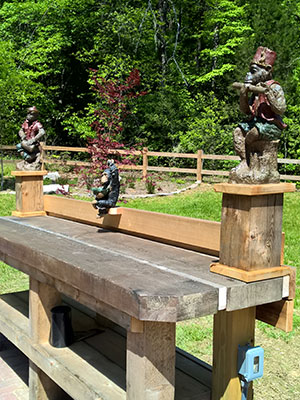
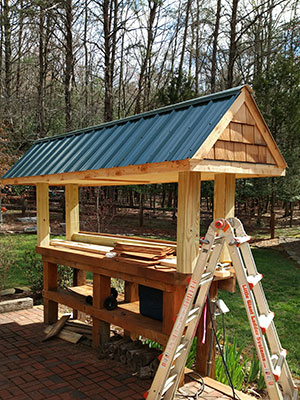 need. But the serving area initially gave us a spot for some strange musical monkeys that needed a home. But the monkeys were never made to live outside, so they were glad when we covered, repaired, and repainted them.
need. But the serving area initially gave us a spot for some strange musical monkeys that needed a home. But the monkeys were never made to live outside, so they were glad when we covered, repaired, and repainted them.
Covering the upper level proved to be a little more of a chore than we thought. We had covered the rafters with lath to turn it into a shade area and we had to work around that change to make things functional. For some reason we seem to do these projects in the summer and the heat was oppressive. We had to keep watering down the metal to cool it enough to put it up. But we got there as we always do and it really completed the original structure.
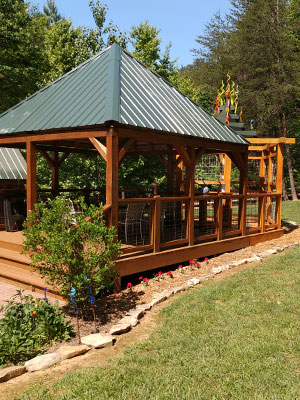 Peeking out from behind the upper level deck is an unusual structure that was one of our additions in 2018. This addition served two functions. It is primarily a place to display artwork out of doors on days where that is appropriate. But it also offers a way off of The Pavilion from the top level that makes it just more convenient.
Peeking out from behind the upper level deck is an unusual structure that was one of our additions in 2018. This addition served two functions. It is primarily a place to display artwork out of doors on days where that is appropriate. But it also offers a way off of The Pavilion from the top level that makes it just more convenient.
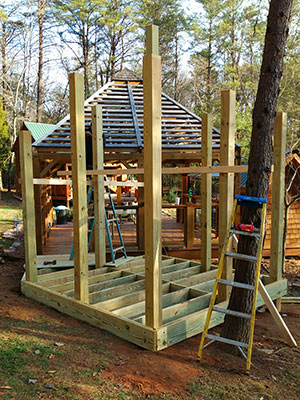 But it is the roof of the Art Gallery that seems to draw the most attention. We are fans of Dale Chihuly's work but purchasing it is way beyond our means. But in true bargain hunting mode we discovered that there are artisans in Washington State that produce glass in the same style. These we can afford and purchased off of eBay of all places.
But it is the roof of the Art Gallery that seems to draw the most attention. We are fans of Dale Chihuly's work but purchasing it is way beyond our means. But in true bargain hunting mode we discovered that there are artisans in Washington State that produce glass in the same style. These we can afford and purchased off of eBay of all places.
The roof of the Art Gallery came to us in a dream (maybe a nightmare) one night and we only needed time to execute it. The structure is 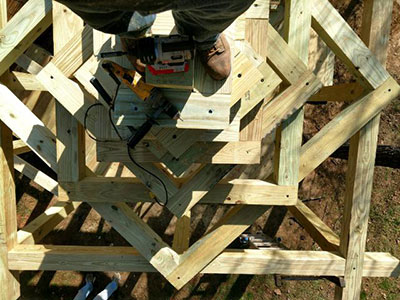 not difficult to visualize or construct, just heavy and time consuming. We started with nine six by six posts and then framed a deck around the base and connected it to The Pavilion by a short walkway. Then we cut off the outside posts at a consistent height and started adding posts in a concentric pattern where each level intersects the one below at the midpoint of the
not difficult to visualize or construct, just heavy and time consuming. We started with nine six by six posts and then framed a deck around the base and connected it to The Pavilion by a short walkway. Then we cut off the outside posts at a consistent height and started adding posts in a concentric pattern where each level intersects the one below at the midpoint of the 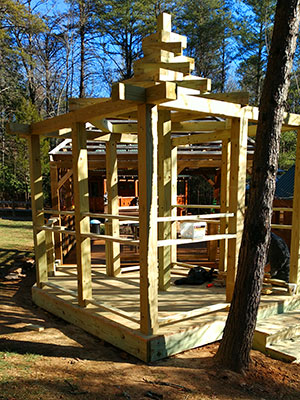 run. The result can be seen on the left and the center post was left long to support the whole roof structure. We have no idea if it is needed, but if so it is there and we know the roof is very heavy.
run. The result can be seen on the left and the center post was left long to support the whole roof structure. We have no idea if it is needed, but if so it is there and we know the roof is very heavy.
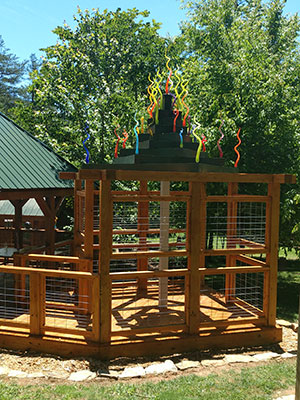 And then this is where the Chihuly-like aspect of the structure comes into play. We ordered dozens of glass pieces from Washington artisans and began adding them to the roof. Of all the glass shipped to us only two pieces broke which we would place in the miracle category. We continue to add glass as we can afford it, but this little piece of the project proved to be a little more expensive than expected.
And then this is where the Chihuly-like aspect of the structure comes into play. We ordered dozens of glass pieces from Washington artisans and began adding them to the roof. Of all the glass shipped to us only two pieces broke which we would place in the miracle category. We continue to add glass as we can afford it, but this little piece of the project proved to be a little more expensive than expected.
But this draws a lot of positive comments and is certainly a very different piece of our project. The back exit to The Pavilion has proven to be very practical as well as functional.
So to recap, we started with a simple twelve by twelve structure in the front of the property that was nothing more than a picnic area with a little fire pit. We ended up with an 1,200 square foot covered deck in the back compete with two dining areas, fire pit, Steampunk Sculpture, storage shed, and Art Gallery. If it was logical and practical then it would not be fun!
Copyright 2010-2019 Georgia1832, LLLP