



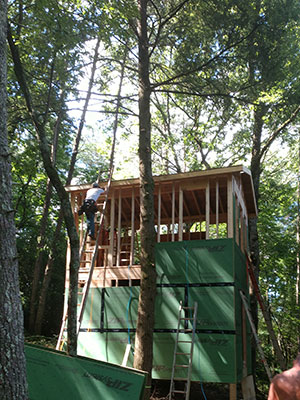 Started in late 2018 and continuing into 2019 the Coffeehouse is our first two story venture, but also incorporated some other firsts. This is our first building clad in metal and the first time we circled back to attach a new structure to an older one.
Started in late 2018 and continuing into 2019 the Coffeehouse is our first two story venture, but also incorporated some other firsts. This is our first building clad in metal and the first time we circled back to attach a new structure to an older one.
We talk about the skill of our crew, but this little building highlights just how good they are. The building is sixteen by twelve feet, so 192 square feet on each level. It is also connected to the Hawke's Nest by a breezeway.
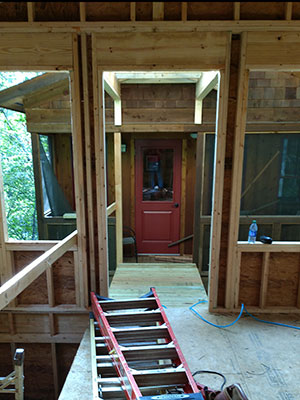 Our crew always does the foundation and exterior work and then leaves us to do the interior as we decide just how we want to finish things out. We have the tools, carpentry skills, and artistic talent to do all of this and it is a part of the magic of owning the property.
Our crew always does the foundation and exterior work and then leaves us to do the interior as we decide just how we want to finish things out. We have the tools, carpentry skills, and artistic talent to do all of this and it is a part of the magic of owning the property.
We broke ground on July 22 by setting our posts in concrete and then letting them sit overnight. On July 23 we framed the floor and first floor walls and ceiling joists. We also built a walkway to connect the entrance back to the existing Nature Walk. The next day, July 24, we framed the second floor walls and roof rafters. Then on July 25 all the sheathing was completed and the structure was dry.
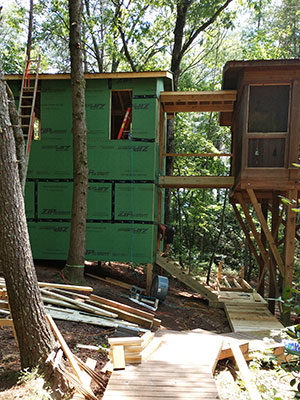 On July 26 we connected the new building to the Hawke's Nest with our bridge, decked it, and then added our rafters over the bridge in preparation for that roof structure. On July 27 we installed all the windows but could not do the doors because they had not arrived. So with a little extra time we built a walkway extension so that we can place a table and chairs out there in nice weather. This also gives us another way to extend the project.
On July 26 we connected the new building to the Hawke's Nest with our bridge, decked it, and then added our rafters over the bridge in preparation for that roof structure. On July 27 we installed all the windows but could not do the doors because they had not arrived. So with a little extra time we built a walkway extension so that we can place a table and chairs out there in nice weather. This also gives us another way to extend the project.
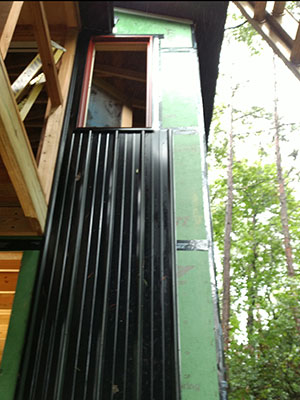 July 29, 30, 31, and August 1 were not work days because of weekends and weather, but we were back at it on August 2. This was our first attempt at using metal for the exterior of a building and there was a little learning curve. But once we got the hang of it the installation went quickly and one sheet of metal covers a lot of territory. By the end of August 3 we had all the walls covered and had only the roof gables to deal with. Where the roof over the breezeway to the Hawke's Nest attached to the Coffeehouse proved to be our biggest challenge. But by August 5 we had it all installed and the exterior was buttoned up completely including doors and the crew was finished with their part of the project.
July 29, 30, 31, and August 1 were not work days because of weekends and weather, but we were back at it on August 2. This was our first attempt at using metal for the exterior of a building and there was a little learning curve. But once we got the hang of it the installation went quickly and one sheet of metal covers a lot of territory. By the end of August 3 we had all the walls covered and had only the roof gables to deal with. Where the roof over the breezeway to the Hawke's Nest attached to the Coffeehouse proved to be our biggest challenge. But by August 5 we had it all installed and the exterior was buttoned up completely including doors and the crew was finished with their part of the project.
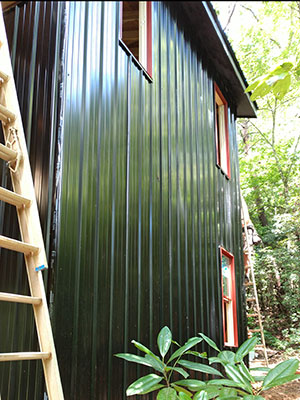 So fifteen days elapsed time from start to finish and only twelve working days. They are the best we have ever worked with, bar none.
So fifteen days elapsed time from start to finish and only twelve working days. They are the best we have ever worked with, bar none.
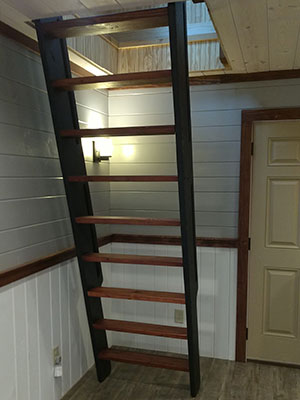
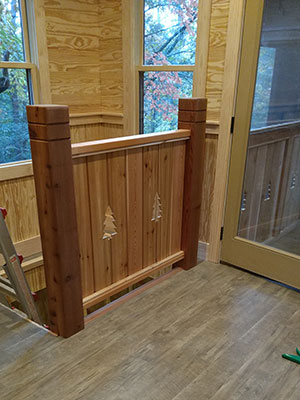
But our part of the project started then and moves at a much slower pace. Age and the lack of a real time line are key factors, with age being dominant. The crew has to move out and then we have to move tools and material in just to start. We had an idea what the interiors were going to look like, but some features we had never built before. So slowing down a little to be sure we got it right was a good thing.
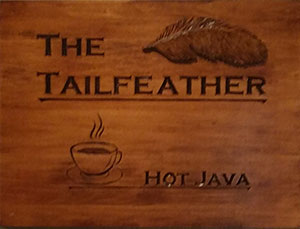 We don't sell our own efforts short. We had to wire, insulate, and then cover the walls and ceilings with tongue and groove boards. The flooring had to be installed, finished wiring done, and the ship's ladder connecting the two floors had to be built and installed. And of course we carved a nice sign for the wall.
We don't sell our own efforts short. We had to wire, insulate, and then cover the walls and ceilings with tongue and groove boards. The flooring had to be installed, finished wiring done, and the ship's ladder connecting the two floors had to be built and installed. And of course we carved a nice sign for the wall.
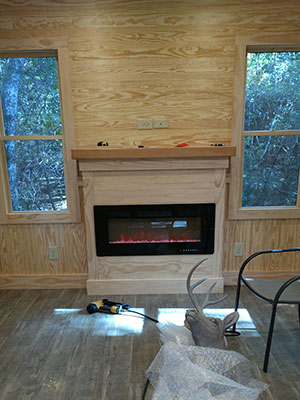
We also built a small fireplace on each floor with an electric heater installed to make them more comfortable. The each provide just enough warmth on each floor to make the rooms comfortable, and they also provide a little bit of ambiance even if tacky with all the colors.
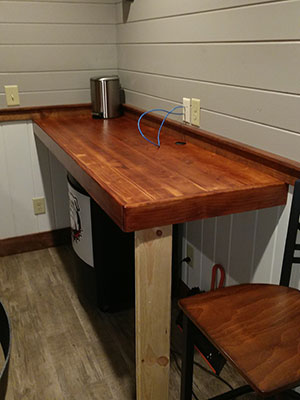 Since this is a coffee shop we have started a nice little serving area to hold the coffee maker and supplies.
Since this is a coffee shop we have started a nice little serving area to hold the coffee maker and supplies.
This is no small quantity of work, especially when you are working alone much of the time. But it is a great winter project when working outside is less of a priority.
Copyright 2010-2019 Georgia1832, LLLP