


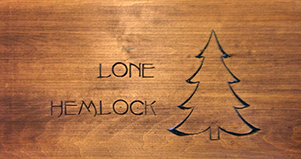 Often in this project a building will start with one purpose and over time migrate to something else. The Lone Hemlock is just such a structure and shows how our thinking changed as the practicality of ideas often was tested against our initial vision.
Often in this project a building will start with one purpose and over time migrate to something else. The Lone Hemlock is just such a structure and shows how our thinking changed as the practicality of ideas often was tested against our initial vision.
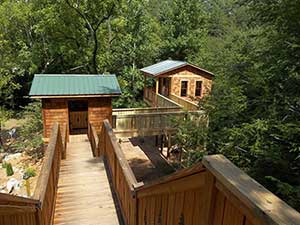
Initially conceived as a dining room to accompany the Hawke's Nest, we built a dining table and then painted the ceiling in a complementary form. Just a short walk from either the parking lot or the Hawke's Nest with some takeout food and all would be well, or so we thought. But just a few weeks into this scenario and the prospect of walking up twenty-six steps with food lost some of its appeal and common sense gave way to practicality. By this time we knew we had a need 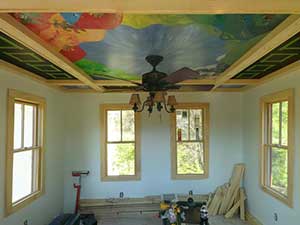 for a larger dining space so re-purposing the structure into something else wasn't a giant leap.
for a larger dining space so re-purposing the structure into something else wasn't a giant leap.
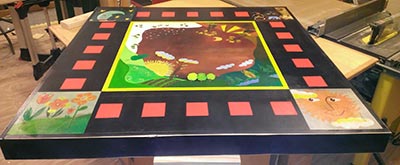 We delayed the transition until we completed the Summerhouse and had a new indoor dining area and continued to use the building for occasional dining needs on wet days.
We delayed the transition until we completed the Summerhouse and had a new indoor dining area and continued to use the building for occasional dining needs on wet days.
We learned a lot of hard lessons about building in the air with the construction of the Hawke's Nest but there were new challenges with the Lone Hemlock that we would not have imagined. The 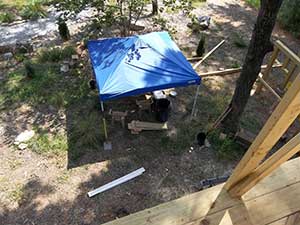 summer of 2012 proved to be one of the hottest and most humid on record. It was so hot and humid that we had to set up a tent with misting sprays around the perimeter of the roof to cool off. We also had to limit our work to no more than two hours without resting and re-hydrating. We bought a lot of ice and water that summer and an occasional cloudy day was a welcomed relief.
summer of 2012 proved to be one of the hottest and most humid on record. It was so hot and humid that we had to set up a tent with misting sprays around the perimeter of the roof to cool off. We also had to limit our work to no more than two hours without resting and re-hydrating. We bought a lot of ice and water that summer and an occasional cloudy day was a welcomed relief.
Like the Hawke's Nest conquering the height with a boom truck and some very large pressure-treated poles was the first order of business. Once that was done and leveled off, the actual construction of the floor system went smoothly. But like the Hawke's Nest getting materials to the working height proved to be quite a chore in the excessive heat. The building was built first and then the walkway to the Stair Tower was completed, so there was no early help with materials via that route.
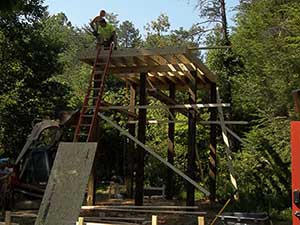
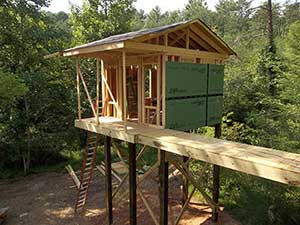
At sixteen feet we had no mechanical means of lifting everything to the working height, so we were back to taking everything up by hand. In the picture to the right you can see a piece of floor decking leaning on a ladder, ready to be pushed up to the waiting crew. And for every board there was a trip up the ladder.
But given a little time we conquered all the challenges and completed the building and walkways over the summer. Like the Hawke's Nest our exterior siding choice was cedar shingles and we were starting to set a pattern for the look and feel of all the buildings.
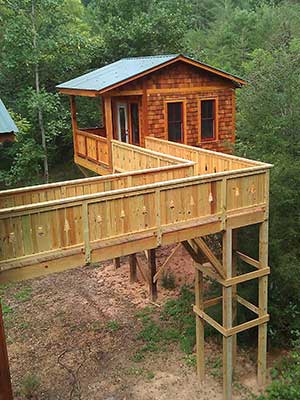 We also began to repeat a pattern for the railings with an evergreen tree cutout in regular intervals. This has been repeated for all the buildings except the Chapel and Coffeehouse.
We also began to repeat a pattern for the railings with an evergreen tree cutout in regular intervals. This has been repeated for all the buildings except the Chapel and Coffeehouse.
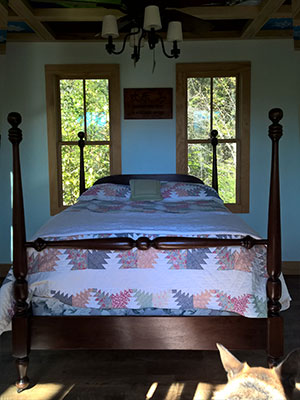 In every building we try to incorporate some original artwork and the Lone Hemlock has its share. The custom ceiling (painted in Michaelangelo fashion lying on scaffolding), hand-painted table, and some hand-carved signs all tie this building to the others. On a side note, one addition was four hand-carved signs that incorporate some Chinese lettering. As always you are going on a little faith when you carve something in a foreign language, especially Chinese. So we were very relieved when we had an exchange student from China visit us and confirm that our carvings actually matched as they should.
In every building we try to incorporate some original artwork and the Lone Hemlock has its share. The custom ceiling (painted in Michaelangelo fashion lying on scaffolding), hand-painted table, and some hand-carved signs all tie this building to the others. On a side note, one addition was four hand-carved signs that incorporate some Chinese lettering. As always you are going on a little faith when you carve something in a foreign language, especially Chinese. So we were very relieved when we had an exchange student from China visit us and confirm that our carvings actually matched as they should.
 It is always possible that she was just being polite, but we hope not because we worked hard on these. This one hangs over the door and we hope everyone's children memorize it as they leave the building!
It is always possible that she was just being polite, but we hope not because we worked hard on these. This one hangs over the door and we hope everyone's children memorize it as they leave the building!
Copyright 2010-2019 Georgia1832, LLLP