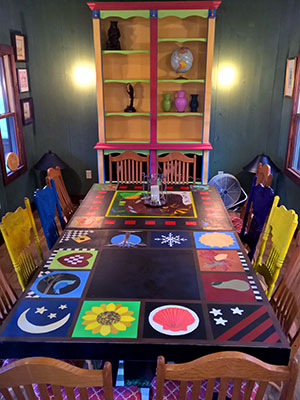


 A strange thing happened while building the chapel that turned out to be a real blessing. We hit a snag in the construction on the chapel and had to make a decision to start something else or let our crew move on to other projects. We decided to fill the void by starting an indoor dining and gathering building called the Summerhouse. It is right next to the chapel and there were some construction synergies to do them both at once.
A strange thing happened while building the chapel that turned out to be a real blessing. We hit a snag in the construction on the chapel and had to make a decision to start something else or let our crew move on to other projects. We decided to fill the void by starting an indoor dining and gathering building called the Summerhouse. It is right next to the chapel and there were some construction synergies to do them both at once.
 Started in late September 2013, the basic structure went up quickly. Building on our common measurements, the building is twelve by twenty-eight feet. The length of the building was dictated by some large cedar beams we rescued. They
Started in late September 2013, the basic structure went up quickly. Building on our common measurements, the building is twelve by twenty-eight feet. The length of the building was dictated by some large cedar beams we rescued. They  proved to be not only a good structural element but also added some attractive natural elements.
proved to be not only a good structural element but also added some attractive natural elements.
Each beam was four by twelve inches, by twenty-four feet long. Somehow we managed to move them all by hand. The biggest challenge was the  ridge beam which took seven of us to hoist it up to the top of the structure. But we got it there and then the structure started to quickly take shape.
ridge beam which took seven of us to hoist it up to the top of the structure. But we got it there and then the structure started to quickly take shape.
A portion of the roof, the front gable, proved to be a little too difficult to tackle given our minimal roofing skills. We did hire a professional roofer to cover that portion of the roof and while the work was excellent it was expensive.
We stuck to our plan with regard to cedar siding and common windows and doors to create a synergy with the other buildings.



We had excellent weather into November and by early November we were shingling the outside of the building. In November we also ran power from the main panel on the Stair Tower to the Chapel and then on to the Summerhouse. This proved to be an important step since we would have unforeseen needs for power beyond the Summerhouse in future years.



The weather held out long enough for us to get material for the walls and then to move indoors for the remainder of the project. Insulation and wiring were first on our list, but these went quickly. We once again got a little help with some surplus material and got enough lineal feet of one by twelve pine to cover the walls vertically for very little money. Then a coat of green paint and some vinyl flooring and we were ready to begin thinking about the inside and uses.
 To some degree each of these projects is an art project and the Summerhouse is no exception. We spent the rest of the winter and into early 2014 locating or building the items we needed to make the space functional. Usually we can find sale items, like this large resin elk mount. It is now accompanied by a number of other animals that give the space more of a lodge feel.
To some degree each of these projects is an art project and the Summerhouse is no exception. We spent the rest of the winter and into early 2014 locating or building the items we needed to make the space functional. Usually we can find sale items, like this large resin elk mount. It is now accompanied by a number of other animals that give the space more of a lodge feel.
 But the primary fun comes from making furniture or artworks to fill the space. This becomes an ongoing project and along the way friends give us a thing or two that blend in with our own work. The folk art tables and chairs are our own creation, as is the large storage piece at the end of the room. Often we see things we like and know we have the skill to make it on our own and just do it. For example, the two dining tables retail for $4,000 each and we can make them for less than $200 each plus some sweat equity and artistic talent.
But the primary fun comes from making furniture or artworks to fill the space. This becomes an ongoing project and along the way friends give us a thing or two that blend in with our own work. The folk art tables and chairs are our own creation, as is the large storage piece at the end of the room. Often we see things we like and know we have the skill to make it on our own and just do it. For example, the two dining tables retail for $4,000 each and we can make them for less than $200 each plus some sweat equity and artistic talent.
Today the Summerhouse has become a great gathering place and is used to stage items for The Pavilion, eating indoors, art classes, and a sort of indoor art gallery.

Copyright 2010-2019 Georgia1832, LLLP